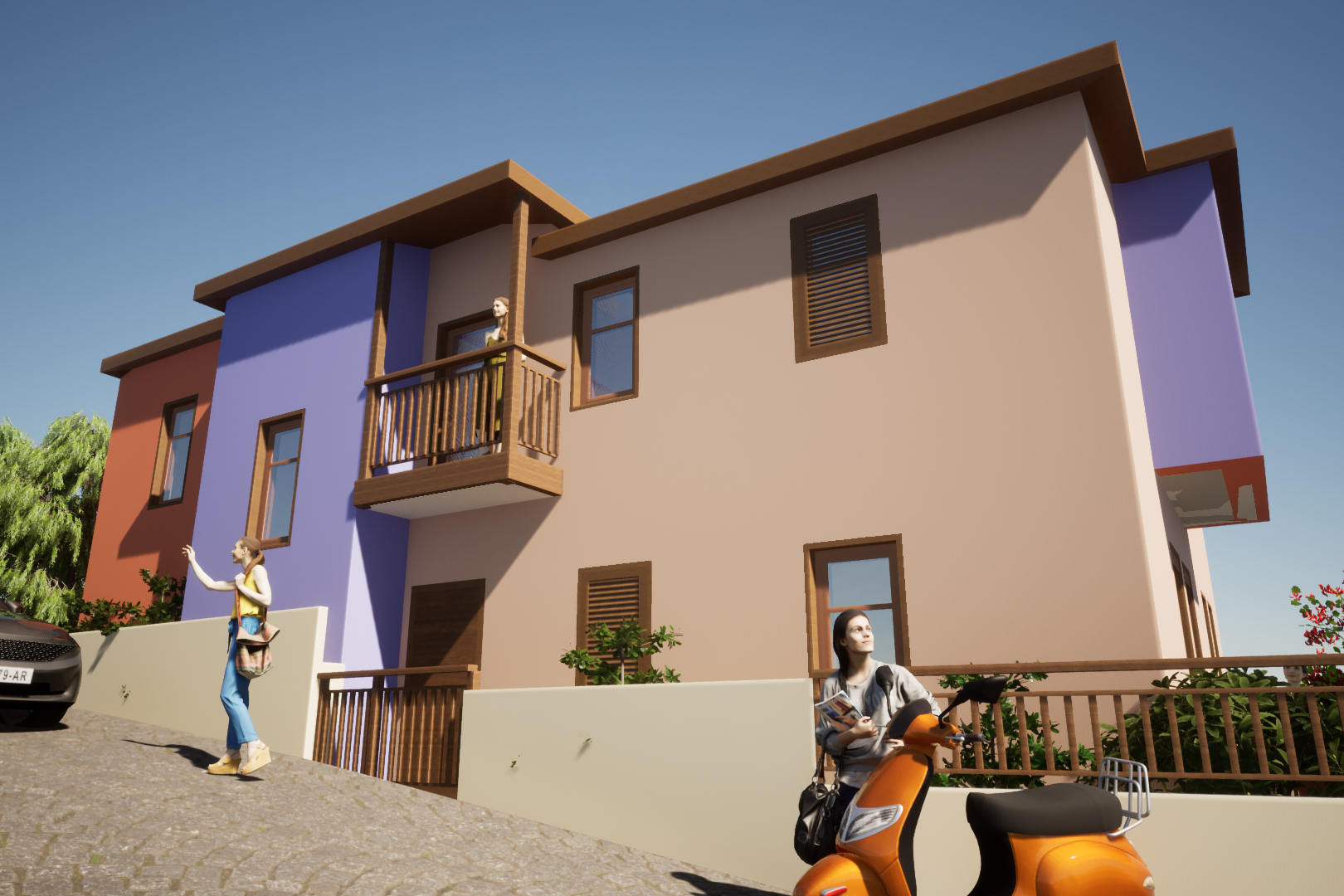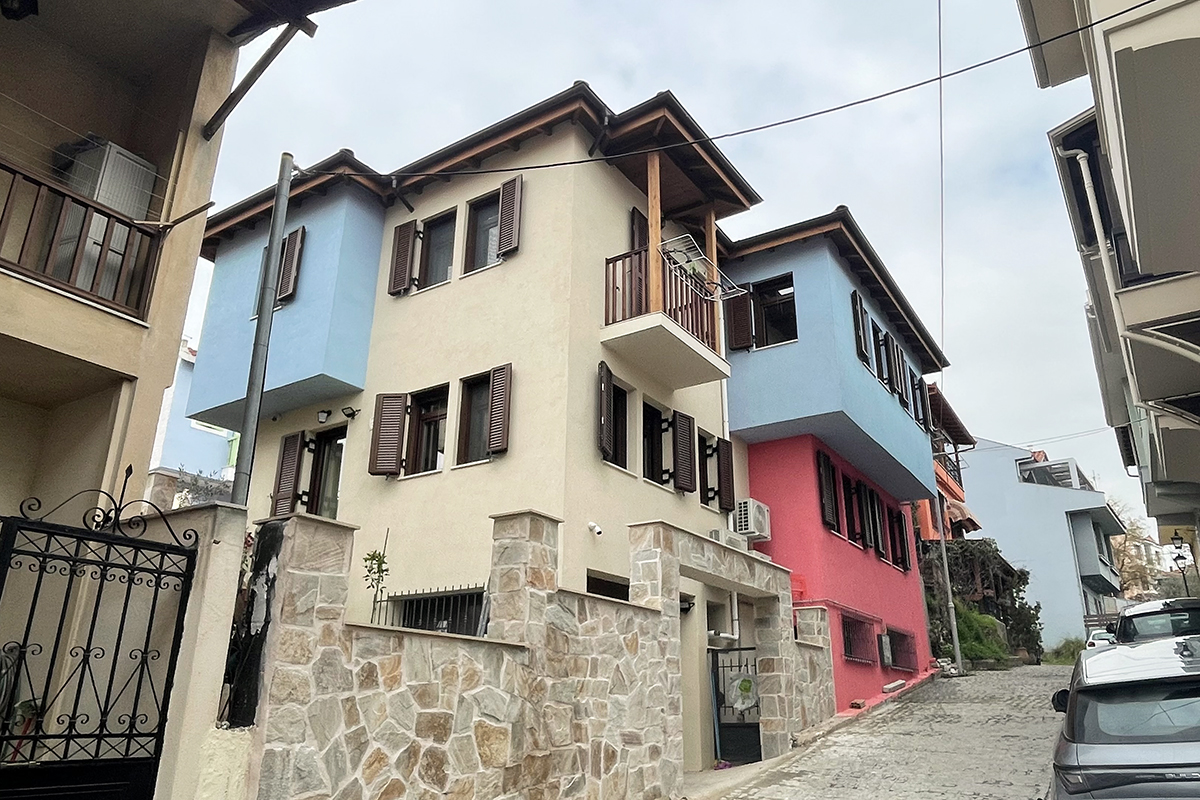



ANO POLI - TWO STORY RESIDENCE
ΑΡΧΙΤΕΚΤΟΝΙΚΗ ΜΕΛΕΤΗ: Χαράλαμπος Ζυγούλης
ΕΠΙΒΛΕΨΗ: Γιώργος Βουλούδης
ΤΟΠΟΘΕΣΙΑ: Άνω Πόλη Θεσσαλονίκης
ΕΠΙΦΑΝΕΙΑ: 242,13 m2
ΧΡΟΝΟΣ ΜΕΛΕΤΗΣ: 2022
ΧΡΟΝΟΣ ΚΑΤΑΣΚΕΥΗΣ: 2023
ΕΠΙΒΛΕΨΗ: Γιώργος Βουλούδης
ΤΟΠΟΘΕΣΙΑ: Άνω Πόλη Θεσσαλονίκης
ΕΠΙΦΑΝΕΙΑ: 242,13 m2
ΧΡΟΝΟΣ ΜΕΛΕΤΗΣ: 2022
ΧΡΟΝΟΣ ΚΑΤΑΣΚΕΥΗΣ: 2023
ΝΕΑ ΔΙΩΡΟΦΗ ΜΟΝΟΚΑΤΟΙΚΙΑ ΜΕ ΥΠΟΓΕΙΟ ΚΑΙ ΧΩΡΟ ΣΤΑΘΜΕΥΣΗΣ ΣΤΟΝ ΠΑΡΑΔΟΣΙΑΚΟ ΟΙΚΙΣΜΟ ΤΗΣ ΑΝΩ ΠΟΛΗΣ ΣΤΗ ΘΕΣΣΑΛΟΝΙΚΗ
Η διώροφη κατοικία με υπόγειο και χώρο στάθμευσης βρίσκεται στον παραδοσιακό οικισμό της Άνω Πόλης στη Θεσσαλονίκη.
Η αρχιτεκτονική μελέτη του κτιρίου, συνολικού εμβαδού 242,13 τ.μ., περιλαμβάνει διάσπαση των όγκων με στόχο την καλύτερη ένταξη στο αστικό τοπίο της Άνω Πόλης. Οι όψεις διαμορφώνονται με χρωματικές εναλλαγές που αντλούν αναφορές από την παραδοσιακή παλέτα των κατοικιών της περιοχής, συμβάλλοντας στην εναρμόνιση με τον ιστορικό και αρχιτεκτονικό χαρακτήρα του οικισμού. Επιπλέον, ποροβλέφθηκαν δύο γωνιακά έρκερ (σαχνισί), στοιχεία χαρακτηριστικά της τοπικής παραδοσιακής αρχιτεκτονικής, τα οποία ενισχύουν την αλληλεπίδραση του κτιρίου με το περιβάλλον και εντάσσονται οργανικά στη σύνθεση.
Υψίκορμα ανοίγματα χρησιμοποιήθηκαν για τη διατήρηση της αρχιτεκτονικής συνέπειας της περιοχής. Τα τοιχεία αντιστήριξης καθώς και ο εξωτερικός μαντρότοιχος της περίφραξης επενδύθηκαν με πέτρα Καρύστου (φυσικό αγκωνάρι).
Η διώροφη κατοικία με υπόγειο και χώρο στάθμευσης βρίσκεται στον παραδοσιακό οικισμό της Άνω Πόλης στη Θεσσαλονίκη.
Η αρχιτεκτονική μελέτη του κτιρίου, συνολικού εμβαδού 242,13 τ.μ., περιλαμβάνει διάσπαση των όγκων με στόχο την καλύτερη ένταξη στο αστικό τοπίο της Άνω Πόλης. Οι όψεις διαμορφώνονται με χρωματικές εναλλαγές που αντλούν αναφορές από την παραδοσιακή παλέτα των κατοικιών της περιοχής, συμβάλλοντας στην εναρμόνιση με τον ιστορικό και αρχιτεκτονικό χαρακτήρα του οικισμού. Επιπλέον, ποροβλέφθηκαν δύο γωνιακά έρκερ (σαχνισί), στοιχεία χαρακτηριστικά της τοπικής παραδοσιακής αρχιτεκτονικής, τα οποία ενισχύουν την αλληλεπίδραση του κτιρίου με το περιβάλλον και εντάσσονται οργανικά στη σύνθεση.
Υψίκορμα ανοίγματα χρησιμοποιήθηκαν για τη διατήρηση της αρχιτεκτονικής συνέπειας της περιοχής. Τα τοιχεία αντιστήριξης καθώς και ο εξωτερικός μαντρότοιχος της περίφραξης επενδύθηκαν με πέτρα Καρύστου (φυσικό αγκωνάρι).
ARCHITECTURAL DESIGN: Haralampos Zigoulis
SUPERVISION: Yorgos Vouloudis
LOCATION: Ano Poli, Thessaloniki, Greece
AREA: 242,13 m2
STUDY YEAR: 2022
COMPLETION YEAR: 2023
SUPERVISION: Yorgos Vouloudis
LOCATION: Ano Poli, Thessaloniki, Greece
AREA: 242,13 m2
STUDY YEAR: 2022
COMPLETION YEAR: 2023
NEW BUILD OF A TWO STORY DETACHED HOUSE WITH BASEMENT AND PARKING SPACE ΙΝ ΤΗΕ HISTORIC OLD TOWN OF THESSALONIKI
The two-story house with a basement and parking space is located in the traditional settlement of Ano Poli (Old Town) in Thessaloniki.
The architectural design of the building, with a total area of 242.13 sq m, includes a division of the volumes with the aim of better integration into the urban landscape of Ano Poli. The facades are shaped with color variations that draw references from the traditional palette of the houses of the area, contributing to harmonization with the historical and architectural character of the settlement. In addition, two corner bay windows (sachnisi), characteristic elements of the local traditional architecture, were envisaged, which enhance the interaction of the building with the environment and are organically integrated into the composition.
High openings were used to maintain the architectural consistency of the area. The retaining walls as well as the external retaining wall of the enclosure were clad with Karystos stone (natural sandstone).
The two-story house with a basement and parking space is located in the traditional settlement of Ano Poli (Old Town) in Thessaloniki.
The architectural design of the building, with a total area of 242.13 sq m, includes a division of the volumes with the aim of better integration into the urban landscape of Ano Poli. The facades are shaped with color variations that draw references from the traditional palette of the houses of the area, contributing to harmonization with the historical and architectural character of the settlement. In addition, two corner bay windows (sachnisi), characteristic elements of the local traditional architecture, were envisaged, which enhance the interaction of the building with the environment and are organically integrated into the composition.
High openings were used to maintain the architectural consistency of the area. The retaining walls as well as the external retaining wall of the enclosure were clad with Karystos stone (natural sandstone).