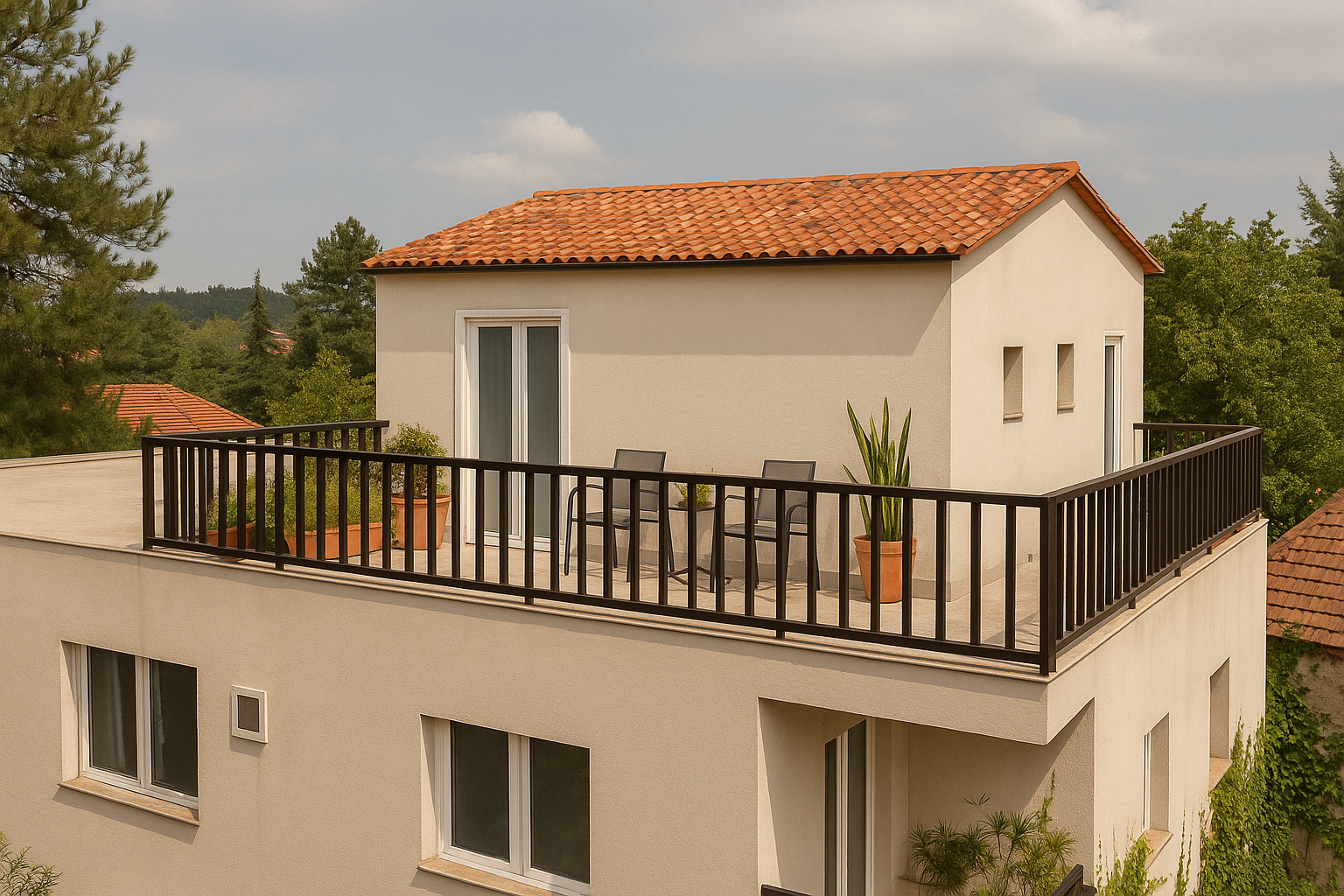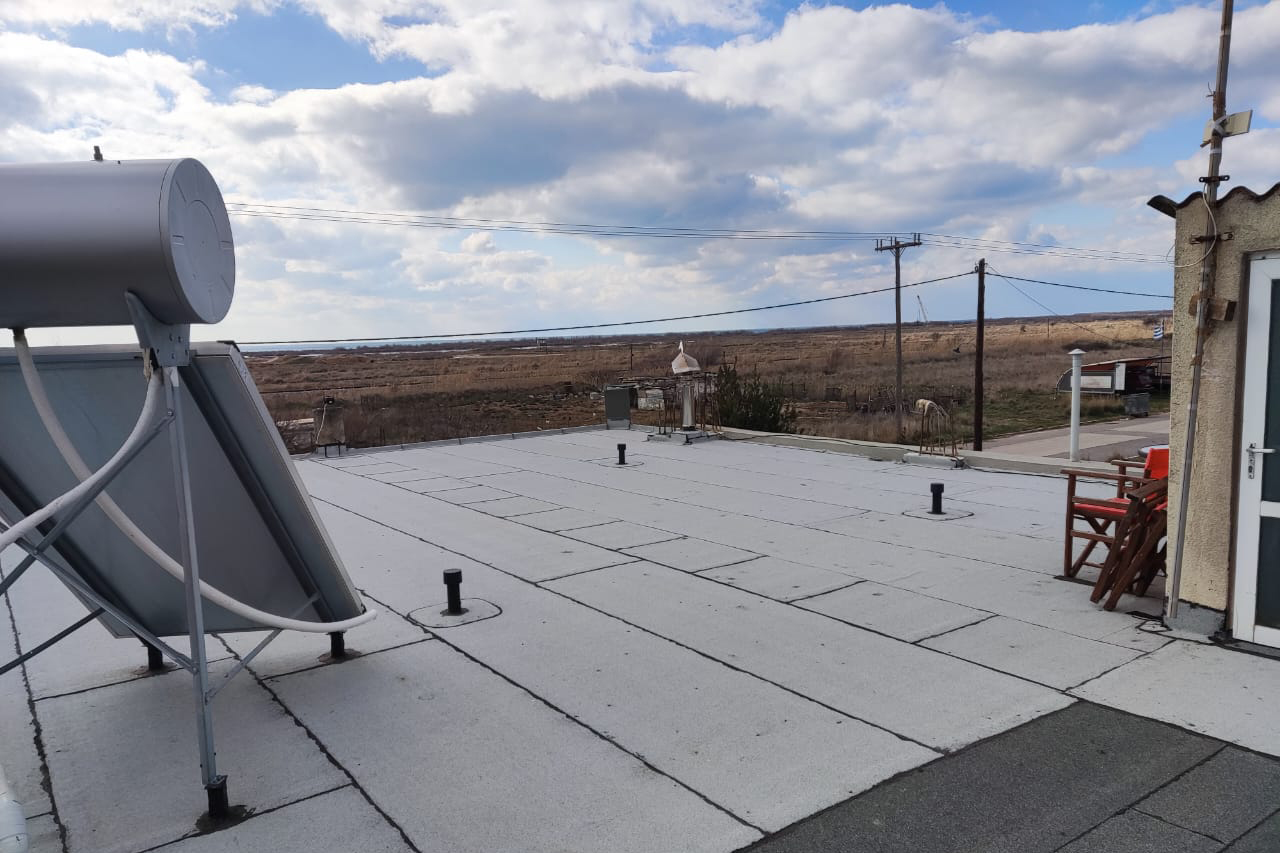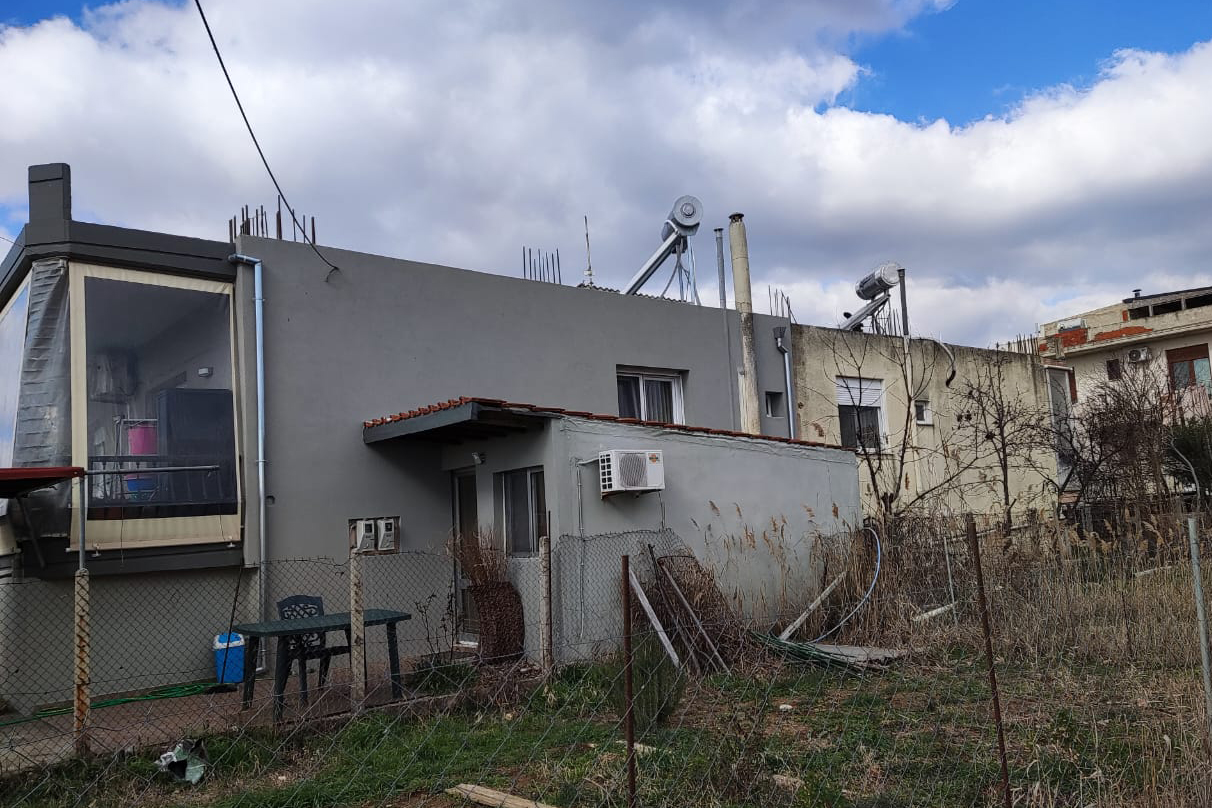![]()
![]()
![]()
![]() ALEXANDROUPOLI - EXTENSION
ALEXANDROUPOLI - EXTENSION




ΑΡΧΙΤΕΚΤΟΝΙΚΗ ΜΕΛΕΤΗ: Ιωάννα Βουλούδη
ΕΠΙΒΛΕΨΗ: Γιώργος Βουλούδης
ΤΟΠΟΘΕΣΙΑ: Απαλός, Αλεξανδρούπολη
ΕΠΙΦΑΝΕΙΑ: 60 m2
ΧΡΟΝΟΣ ΜΕΛΕΤΗΣ: 2021
ΧΡΟΝΟΣ ΚΑΤΑΣΚΕΥΗΣ: σε εξέλιξη
ΕΠΙΒΛΕΨΗ: Γιώργος Βουλούδης
ΤΟΠΟΘΕΣΙΑ: Απαλός, Αλεξανδρούπολη
ΕΠΙΦΑΝΕΙΑ: 60 m2
ΧΡΟΝΟΣ ΜΕΛΕΤΗΣ: 2021
ΧΡΟΝΟΣ ΚΑΤΑΣΚΕΥΗΣ: σε εξέλιξη
ΠΡΟΣΘΗΚΗ ΟΡΟΦΟΥ ΣΕ ΥΦΙΣΤΑΜΕΝΗ ΟΙΚΟΔΟΜΗ ΣΤΟΝ ΑΠΑΛΟ ΑΛΕΞΑΝΔΡΟΥΠΟΛΗΣ
Το έργο αφορά την προσθήκη τμήματος Α’ ορόφου επιφάνειας 45,00 τ.μ. σε υφιστάμενη ισόγεια οικοδομή με υπόγειο στον Απαλό Αλεξανδρούπολης.
Ο νέος όροφος διαμορφώνεται ως ξεχωριστή κατοικία με μοντέρνα αισθητική που εναρμονίζεται πλήρως με την υφιστάμενη κατασκευή. Το αρχιτεκτονικό ύφος παραμένει λιτό, με καθαρούς γεωμετρικούς όγκους, επίπεδες επιφάνειες, δίριχτη στέγη και μαύρα μεταλλικά κάγκελα στους εξώστες, ενισχύοντας την αισθητική συνέχεια του κτιρίου. Ο σχεδιασμός εκμεταλλεύεται το δώμα, δημιουργώντας εξώστη στην πλάκα οροφής του ισογείου.
Στατικά, η προσθήκη στηρίζεται στον φέροντα οργανισμό του ισογείου το οποίο εξετάζεται λεπτομερώς ώστε να διασφαλιστεί η στατική και αντισεισμική του επάρκεια σύμφωνα με τους ισχύοντες κανονισμούς.
Το έργο αφορά την προσθήκη τμήματος Α’ ορόφου επιφάνειας 45,00 τ.μ. σε υφιστάμενη ισόγεια οικοδομή με υπόγειο στον Απαλό Αλεξανδρούπολης.
Ο νέος όροφος διαμορφώνεται ως ξεχωριστή κατοικία με μοντέρνα αισθητική που εναρμονίζεται πλήρως με την υφιστάμενη κατασκευή. Το αρχιτεκτονικό ύφος παραμένει λιτό, με καθαρούς γεωμετρικούς όγκους, επίπεδες επιφάνειες, δίριχτη στέγη και μαύρα μεταλλικά κάγκελα στους εξώστες, ενισχύοντας την αισθητική συνέχεια του κτιρίου. Ο σχεδιασμός εκμεταλλεύεται το δώμα, δημιουργώντας εξώστη στην πλάκα οροφής του ισογείου.
Στατικά, η προσθήκη στηρίζεται στον φέροντα οργανισμό του ισογείου το οποίο εξετάζεται λεπτομερώς ώστε να διασφαλιστεί η στατική και αντισεισμική του επάρκεια σύμφωνα με τους ισχύοντες κανονισμούς.
ARCHITECTURAL DESIGN: Ioanna Vouloudi
SUPERVISION: Yorgos Vouloudis
LOCATION: Trilofos, Thessloniki
CAAREA: 60 m2
STUDY YEAR: 2021
COMPLETION YEAR: in progress
SUPERVISION: Yorgos Vouloudis
LOCATION: Trilofos, Thessloniki
CAAREA: 60 m2
STUDY YEAR: 2021
COMPLETION YEAR: in progress
ΝΕW VERTICAL EXTENSION ON A SINGLE STORY BUILDING IN APALOS, ALEXANDROUPOLI
The project concerns the addition of a first floor of 45.00 sq m. to an existing ground floor building with a basement in Apalos, Alexandroupoli.
The new floor is designed as a separate residence with a modern aesthetic that is fully in harmony with the existing structure. The architectural style remains simple, with clean geometric volumes, flat surfaces, a pitched roof and black metal railings on the balconies, enhancing the aesthetic continuity of the building. The design takes advantage of the roof, creating a balcony on the ground floor roof slab.
Statically, the addition is based on the load-bearing structure of the ground floor, which is examined in detail to ensure its static and anti-seismic adequacy in accordance with current regulations.
The project concerns the addition of a first floor of 45.00 sq m. to an existing ground floor building with a basement in Apalos, Alexandroupoli.
The new floor is designed as a separate residence with a modern aesthetic that is fully in harmony with the existing structure. The architectural style remains simple, with clean geometric volumes, flat surfaces, a pitched roof and black metal railings on the balconies, enhancing the aesthetic continuity of the building. The design takes advantage of the roof, creating a balcony on the ground floor roof slab.
Statically, the addition is based on the load-bearing structure of the ground floor, which is examined in detail to ensure its static and anti-seismic adequacy in accordance with current regulations.