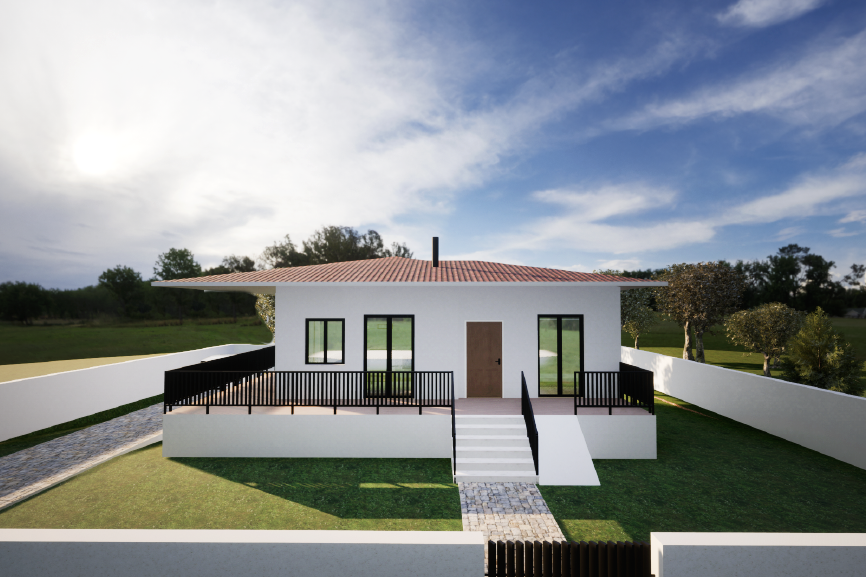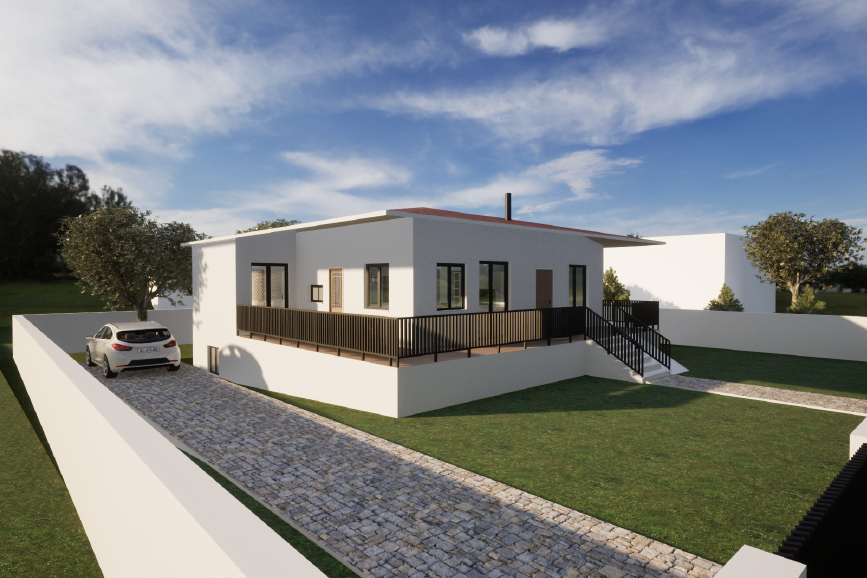![]()
![]()
![]()
![]() ADENDRO - SINGLE STORY RESIDENCE
ADENDRO - SINGLE STORY RESIDENCE




ΑΡΧΙΤΕΚΤΟΝΙΚΗ ΜΕΛΕΤΗ: Ραφαήλ Φούζας, Ιωάννα Βουλούδη
ΕΠΙΒΛΕΨΗ: Ιωάννα Βουλούδη
ΤΟΠΟΘΕΣΙΑ: Άδενδρο, Θεσσαλονίκη
ΕΠΙΦΑΝΕΙΑ: 96 m2
ΧΡΟΝΟΣ ΜΕΛΕΤΗΣ: 2025
ΧΡΟΝΟΣ ΚΑΤΑΣΚΕΥΗΣ: σε εξέλιξη
ΕΠΙΒΛΕΨΗ: Ιωάννα Βουλούδη
ΤΟΠΟΘΕΣΙΑ: Άδενδρο, Θεσσαλονίκη
ΕΠΙΦΑΝΕΙΑ: 96 m2
ΧΡΟΝΟΣ ΜΕΛΕΤΗΣ: 2025
ΧΡΟΝΟΣ ΚΑΤΑΣΚΕΥΗΣ: σε εξέλιξη
ΝΕΑ ΙΣΟΓΕΙΑ ΜΟΝΟΚΑΤΟΙΚΙΑ ΜΕ ΥΠΟΓΕΙΟ ΣΤΟ ΑΔΕΝΔΡΟ ΘΕΣΣΑΛΟΝΙΚΗΣ
Σε οικόπεδο επιφανείας 1.760,00 τ.μ. στο Άδενδρο, εντός σχεδίου του Δήμου Χαλκηδόνος, στην Π.Ε. Θεσσαλονίκης σχεδιάζεται η ανέγερση μίας υπερυψωμένης ισόγειας κατοικίας με στέγη, συνολικής επιφάνειας 94 τ.μ., με υπόγεια αποθήκη 55,56 τ.μ.
Η κατοικία προορίζεται για μόνιμη χρήση, γεγονός που επηρέασε τον αρχιτεκτονικό σχεδιασμό της, δίνοντας έμφαση στη λειτουργικότητα και την καθημερινή άνεση των κατοίκων της.
Η τοποθέτηση του κτιρίου στο οικόπεδο επιτρέπει την απρόσκοπτη ανάπτυξη τόσο των κύριων χώρων διαβίωσης όσο και της υπαίθριας ζώνης, με την πρόσοψη να οργανώνεται γύρω από έναν καθαρό, συμμετρικό άξονα εισόδου. Η πρόσβαση πραγματοποιείται μέσω κεντρικής σκάλας, ενώ δεξιά και αριστερά οργανώνονται οι εξωτερικοί χώροι του στεγασμένου εξώστη, προσφέροντας προστασία και ταυτόχρονα ανοιχτότητα προς τον περιβάλλοντα χώρο. Η υπερύψωση εξασφαλίζει καλύτερο αερισμό και φυσικό φωτισμό, ενώ αναδεικνύει τη γεωμετρία του όγκου.
Η κατοικία σχεδιάστηκε με πρόθεση να ενσωματωθεί διακριτικά στο περιβάλλον της περιοχής, χωρίς να απομακρύνονται από την αισθητική της ελληνικής υπαίθρου, ενώ ταυτόχρονα να ανταποκρίνεται στις ανάγκες ενός σύγχρονου νοικοκυριού. Οι επιλογές υλικών και χρωμάτων είναι διαχρονικές και ανθεκτικές, με στόχο τη χαμηλή συντήρηση και την αισθητική διάρκεια στο χρόνο.
Σε οικόπεδο επιφανείας 1.760,00 τ.μ. στο Άδενδρο, εντός σχεδίου του Δήμου Χαλκηδόνος, στην Π.Ε. Θεσσαλονίκης σχεδιάζεται η ανέγερση μίας υπερυψωμένης ισόγειας κατοικίας με στέγη, συνολικής επιφάνειας 94 τ.μ., με υπόγεια αποθήκη 55,56 τ.μ.
Η κατοικία προορίζεται για μόνιμη χρήση, γεγονός που επηρέασε τον αρχιτεκτονικό σχεδιασμό της, δίνοντας έμφαση στη λειτουργικότητα και την καθημερινή άνεση των κατοίκων της.
Η τοποθέτηση του κτιρίου στο οικόπεδο επιτρέπει την απρόσκοπτη ανάπτυξη τόσο των κύριων χώρων διαβίωσης όσο και της υπαίθριας ζώνης, με την πρόσοψη να οργανώνεται γύρω από έναν καθαρό, συμμετρικό άξονα εισόδου. Η πρόσβαση πραγματοποιείται μέσω κεντρικής σκάλας, ενώ δεξιά και αριστερά οργανώνονται οι εξωτερικοί χώροι του στεγασμένου εξώστη, προσφέροντας προστασία και ταυτόχρονα ανοιχτότητα προς τον περιβάλλοντα χώρο. Η υπερύψωση εξασφαλίζει καλύτερο αερισμό και φυσικό φωτισμό, ενώ αναδεικνύει τη γεωμετρία του όγκου.
Η κατοικία σχεδιάστηκε με πρόθεση να ενσωματωθεί διακριτικά στο περιβάλλον της περιοχής, χωρίς να απομακρύνονται από την αισθητική της ελληνικής υπαίθρου, ενώ ταυτόχρονα να ανταποκρίνεται στις ανάγκες ενός σύγχρονου νοικοκυριού. Οι επιλογές υλικών και χρωμάτων είναι διαχρονικές και ανθεκτικές, με στόχο τη χαμηλή συντήρηση και την αισθητική διάρκεια στο χρόνο.
ARCHITECTURAL DESIGN: Rafail Fouzas, Ioanna Vouloudi
SUPERVISION: Ioanna Vouloudi
LOCATION: Adendro, Thessaloniki
AREA: 96 m2
STUDY YEAR: 2025
COMPLETION YEAR: in progress
SUPERVISION: Ioanna Vouloudi
LOCATION: Adendro, Thessaloniki
AREA: 96 m2
STUDY YEAR: 2025
COMPLETION YEAR: in progress
NEW BUILD OF A GROUND FLOOR DETACHED HOUSE WITH A BASEMENT
On a plot of 1,760.00 sq m. in Adendro, within the plan of the Municipality of Chalkidona, in the Regional Unit of Thessaloniki the construction of an elevated ground floor house with a roof, with a total area of 94 sq m., with an underground storage room of 55.56 sq m is planned.
The house is intended for permanent use, which influenced its architectural design, emphasizing the functionality and daily comfort of its residents.
The placement of the building on the plot allows for the unhindered development of both the main living spaces and the outdoor area, with the facade organized around a clean, symmetrical entrance axis. Access is via a central staircase, while on the right and left are organized the outdoor spaces of the covered balcony, offering protection and at the same time openness to the surrounding space. The elevation ensures better ventilation and natural lighting, while highlighting the geometry of the volume.
The residence was designed with the intention of integrating discreetly into the environment of the area, without moving away from the aesthetics of the Greek countryside, while at the same time responding to the needs of a modern household. The choices of materials and colors are timeless and durable, aiming for low maintenance and aesthetic durability over time.
On a plot of 1,760.00 sq m. in Adendro, within the plan of the Municipality of Chalkidona, in the Regional Unit of Thessaloniki the construction of an elevated ground floor house with a roof, with a total area of 94 sq m., with an underground storage room of 55.56 sq m is planned.
The house is intended for permanent use, which influenced its architectural design, emphasizing the functionality and daily comfort of its residents.
The placement of the building on the plot allows for the unhindered development of both the main living spaces and the outdoor area, with the facade organized around a clean, symmetrical entrance axis. Access is via a central staircase, while on the right and left are organized the outdoor spaces of the covered balcony, offering protection and at the same time openness to the surrounding space. The elevation ensures better ventilation and natural lighting, while highlighting the geometry of the volume.
The residence was designed with the intention of integrating discreetly into the environment of the area, without moving away from the aesthetics of the Greek countryside, while at the same time responding to the needs of a modern household. The choices of materials and colors are timeless and durable, aiming for low maintenance and aesthetic durability over time.